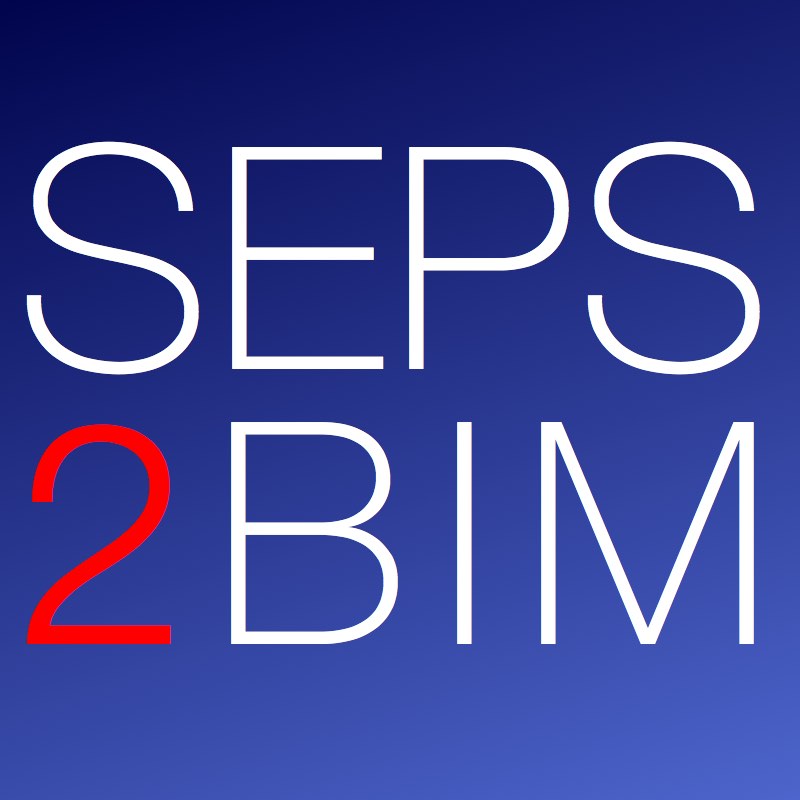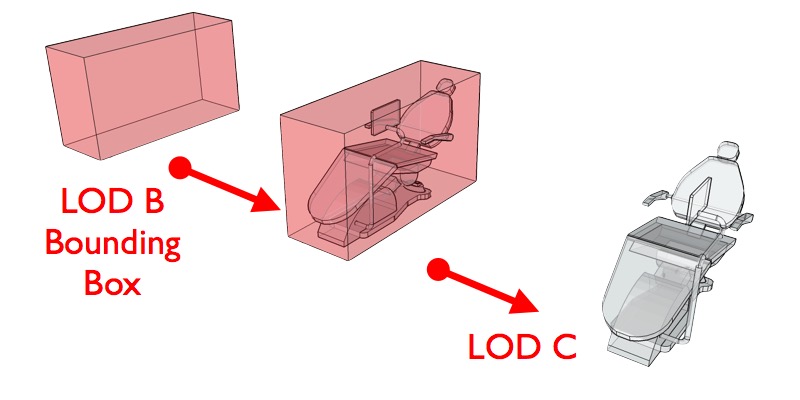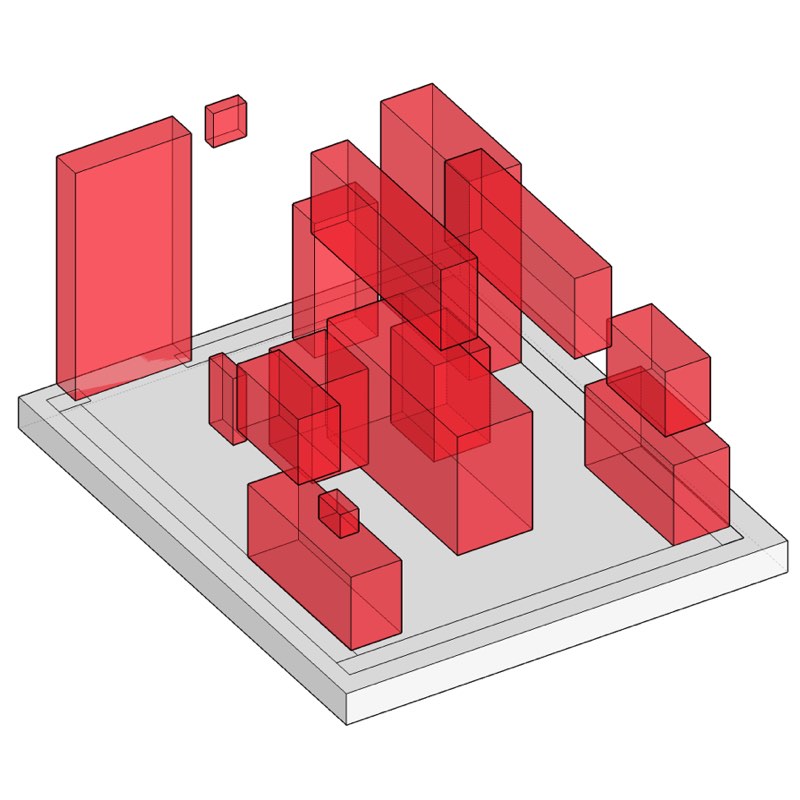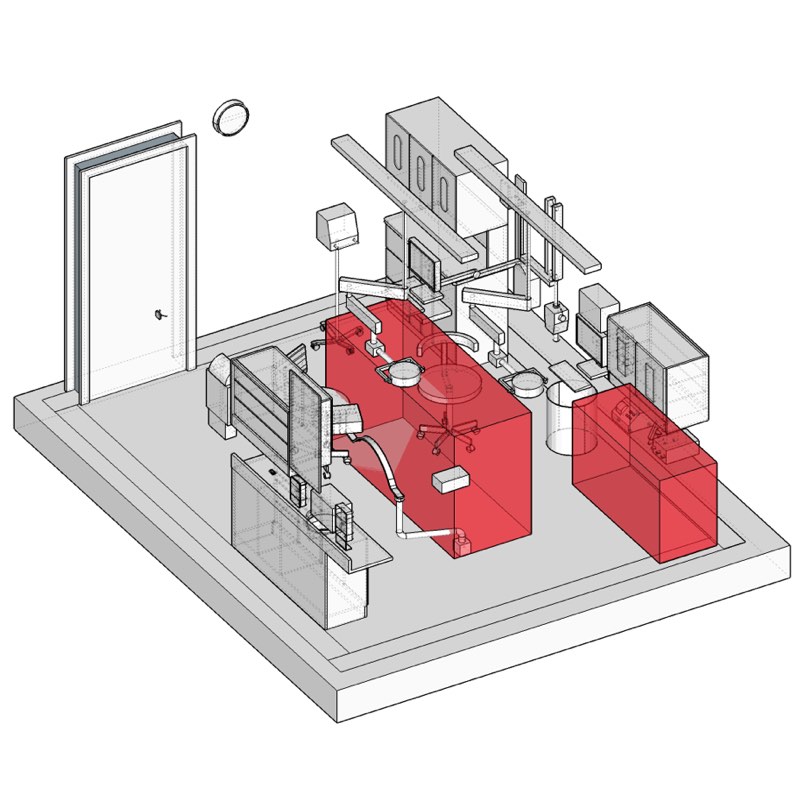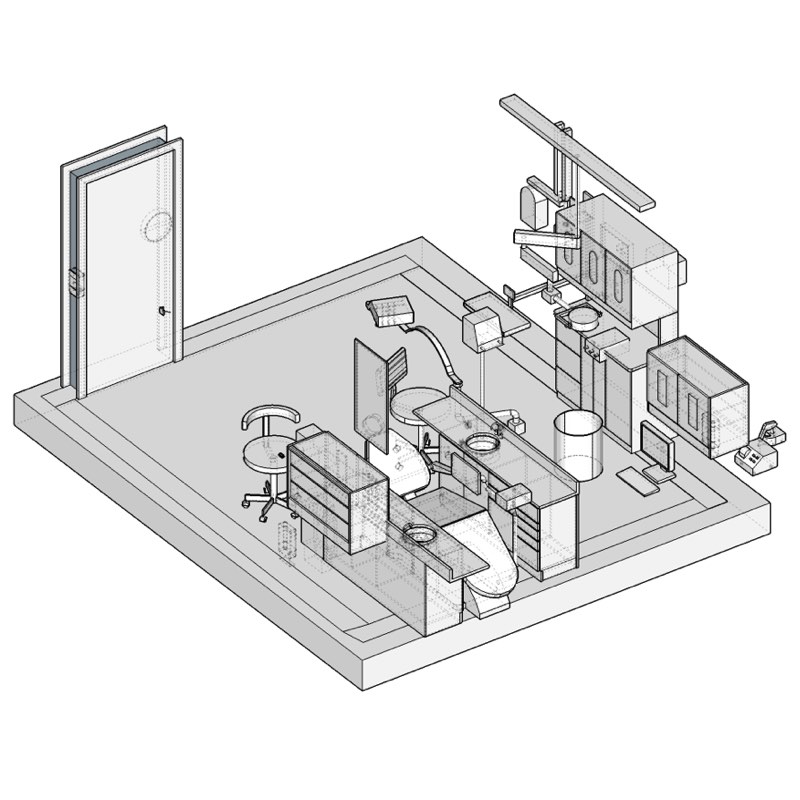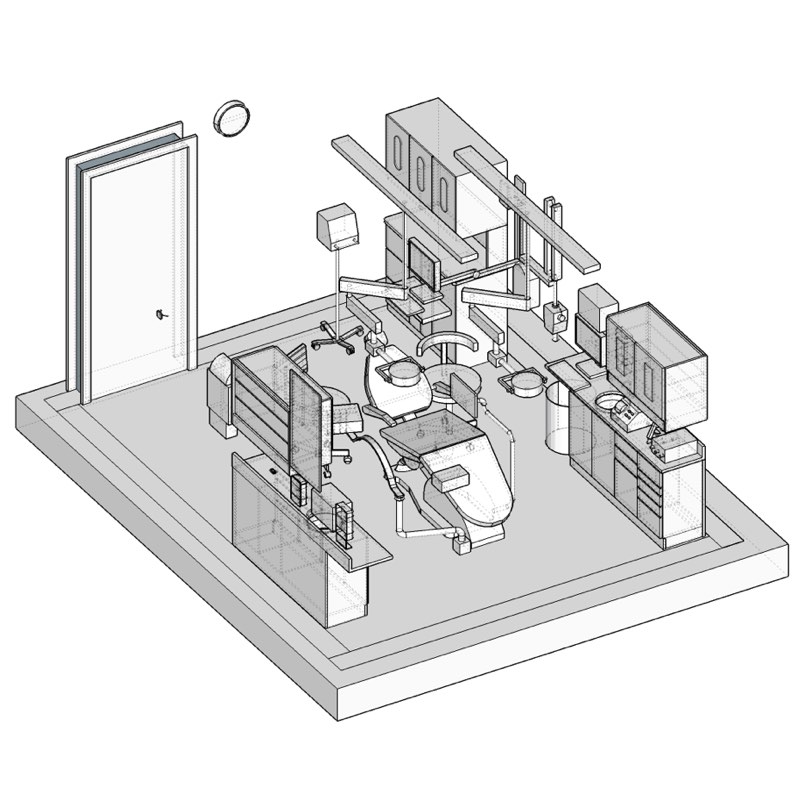Question 1:
What is different about SEPS 2 BIM and other BIM templates and object libraries?
Response:
At first glance SEPS2BIM may appear like a collection of BIM objects and space templates. This is the first time that an owner's database of program requirements is accessible directly from their server to enable the auto creation of BIM requirements. As requirements change the live data changes are immediately accessible. This data can then be used by consultants and application developers to support projects.
Question 2:
How can I use SEPS 2 BIM?
Response:
If you are a Department of Veterans Affairs (VA) project manager you can export data from SEPS in a format that can be provided to the design teams to import to BIM, and create more certainty that project requirements are being communicated to the design team.
Question 3:
How can I use SEPS 2 BIM if I am not VA?
Response:
Architects can then use the output form SEPS to import to BIM and dramatically reduce the need of manual entry of data into BIM. Software vendors can align their solutions to consume SEPS data into applications. Consultants can also align their workflows to use the SEPS output. Many other uses will emerge. The first stage is for VA healthcare data, but other data from SEPS for DoD DHA facilities can also be supported. The BIM objects, templates, SEPS data, and process are being openly shared and can be used as a basis for other healthcare owners to benefit from a data centric format of processing owner requirement data into the project workflow.
Question 4:
When will other software solutions link into SEPS 2 BIM?
Response:
The intent of making SEPS data accessible through an open web service is to allow any vendor or consultant to create connections to it. What started with just one solution is now rapidly expanding to other tools being connected to SEPS. It is anticipated that many more solutions will come online. Watch the Tools Page for updates.
Question 5:
How accurate is the data generated by SEPS 2 BIM?
Response:
The Space and Equipment Planning System (SEPS) maintained by VA and DoD DHA, is a knowledge base of their current known planning standards. SEPS output reflects this data and relies on SEPS. The knowledge base in SEPS should be viewed as a "starting” point for the design of projects. Due to the complex nature of healthcare there may be and have been inconsistencies and inaccuracies in SEPS in the past. The SEPS 2 BIM web site is pointing back to SEPS data and tools and does not in any way guarantee the data. The data and tools are provided “as is” with no implied warranty. It is ultimately the responsibility of design teams to solve the design and adjust spaces and equipment as needed to meet the needs of the project.
Question 6:
How can SEPS2BIM be used to populate a COBie spreadsheet?
Response:
Data from SEPS is based on program requirements for spaces and the equipment in those spaces. Even in the early stages of design the SEPS output for a project is perfectly structured to feed into a COBie format. Here is an example of SEPS output that includes the creation of COBie. Within seconds of the initial output from SEPS COBie data is generated on the fly as well as BIMs. This data can then be tracked as the project progresses through design and into construction.
Does the Attainia (sp) information include parametric data related to the model geometry? e.g: will the graphic representation of an element change as the spec changes in Attainia?
Response:
The model geometry of the generic SEPS objects have a default value for overall size and X,Y,Z bounding box size. Attainia data linked through SEPS2BIM is treated as attributes but does not automatically “change” the geometry of the object.
For example if there is patient bed from SEPS2BIM that is 7’-2” long, and Attainia selects a Stryker bed that is 7’-6” long the bed will not be changed in size in the BIM. The designer does have the ability to switch the geometry and place a more detailed Stryker bed and still keep the SEPS, as well as the Attainia attributes associated to that instance of the bed. Here is this example.
Once building construction is complete, is the link to SEPS maintained? Is there a static record kept for the project?
Response:
The initial SEPS BIM Excel export is typically the basis for the contractual requirements of a project. Although it would be possible to update the data if SEPS output changes, the workflow would be to save this initial requirement as a static BIM that could then be used as the basis for comparing the design as changes are made.
What LOD, level of development does the system support?
Response:
The LOD of data coming out of SEPS is data heavy with no geometry. Associating this output from SEPS with the BIM Objects and Templates then creates an LOD BIM that focused only of owner requirements of recommended space sizes and preliminary equipment placement. The equipment is also kept generic at this stage since product specific information is not included. As the design team starts doing their work and adding more data and geometry the LOD will evolve.
The concept of SEPS2BIM is to have a unique ID or GUID for each instance of objects and spaces, that can then be tracked as the LOD progresses from early requirements through design and into construction and operations.
A-E's seem to prefer their own objects to limit file size. Using the live imported data would seem to bloat the file. Is this an issue?
Response:
The objects used in SEPSBIM are relatively low polygon count and also have the option to turn the 3D geometry off and show a 2D symbol while still maintaining the values. BIM teams can also swap out their own objects with utilities that allow the links to the source data to be maintained.
If the project design develops with project specific equipment replacing the SEPS objects can the design/equipment list for a room be compared back against the SEPS requirements. For example if designer deletes some equipment in Revit maybe by error can this be tracked as a cross check?
Response:
Yes, here is an example: https://youtu.be/BzQ37Iy4SiM
