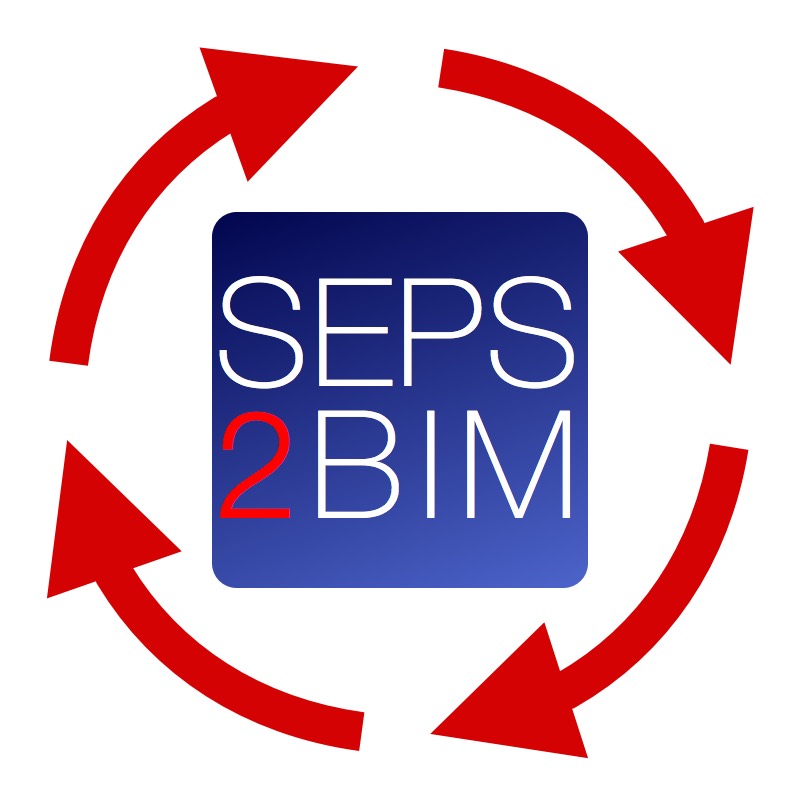Project Generator - Create BIM from SEPS Excel File
1. Enter Your User Name and Password. If you do not have an account, sign up to get a subscription
2. Type in Project Name
3. Select Location on Map by drawing a polygon.
4. Select BIM Excel File(s) exported from SEPS. (currently only works with VA projects)
Here is a sample Excel file that can be uploaded.
5. Click proceed and log in to view project.
6. Edit BIM in Revit, SketchUp, Onuma. View SEPS data in Excel.
• View Video Tutorial
The Project Generator is provided as a free tool to use “AS IS”
The BIM objects and spaces are the latest known data from the posted VA Space standards and SEPS and there may be inconsistencies between these standards that the user needs to resolve for actual design and construction projects.
